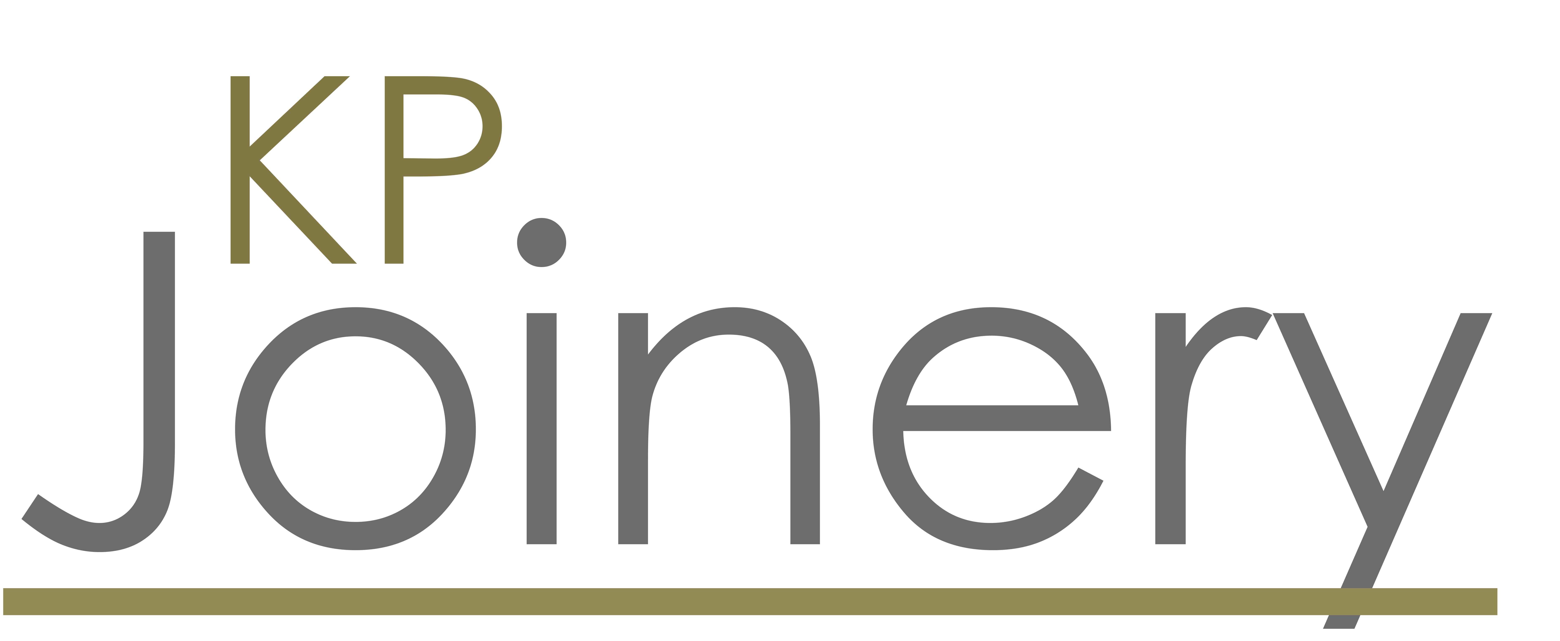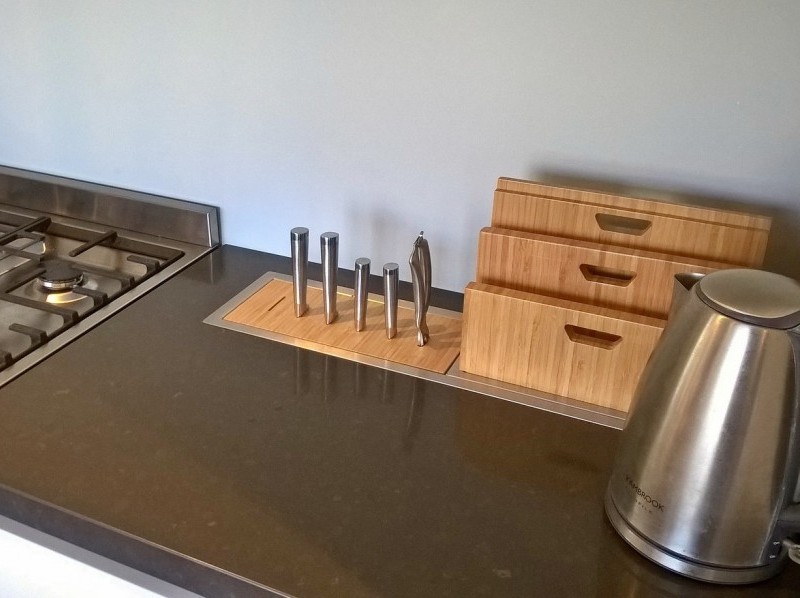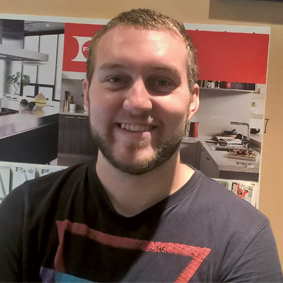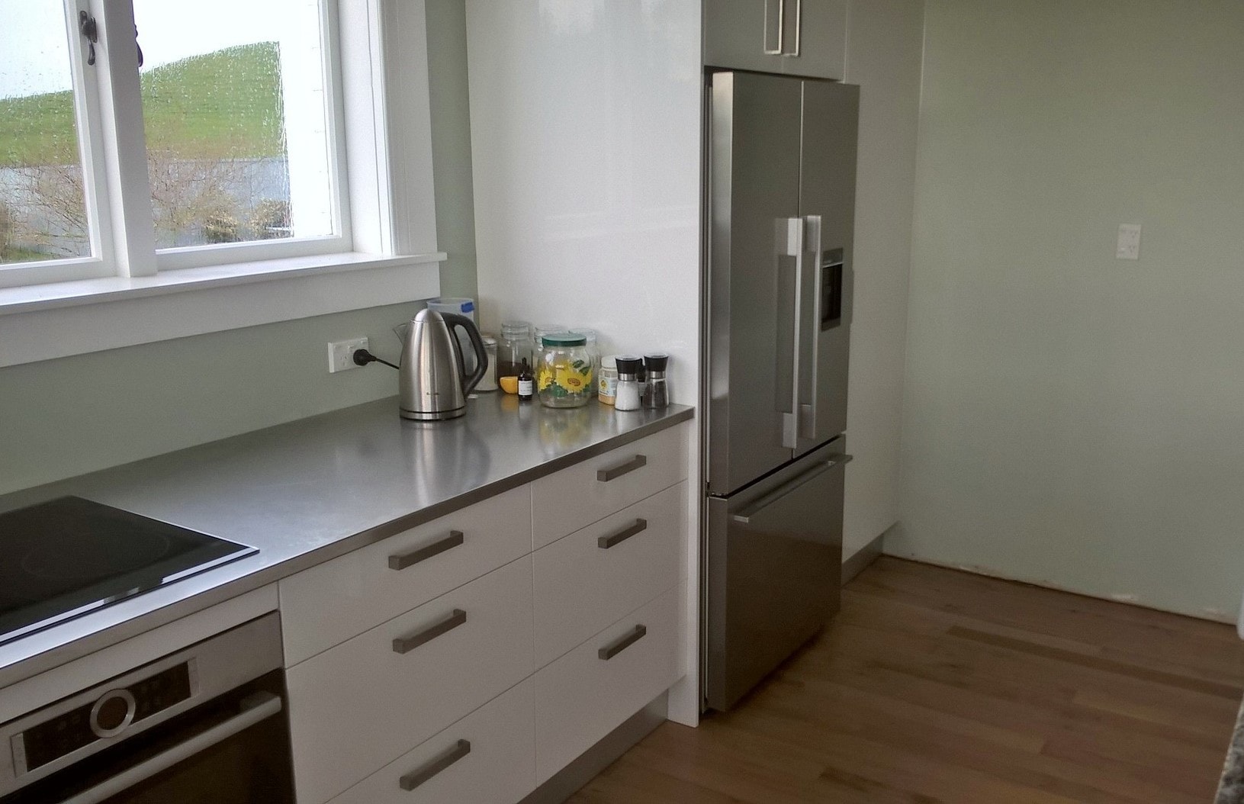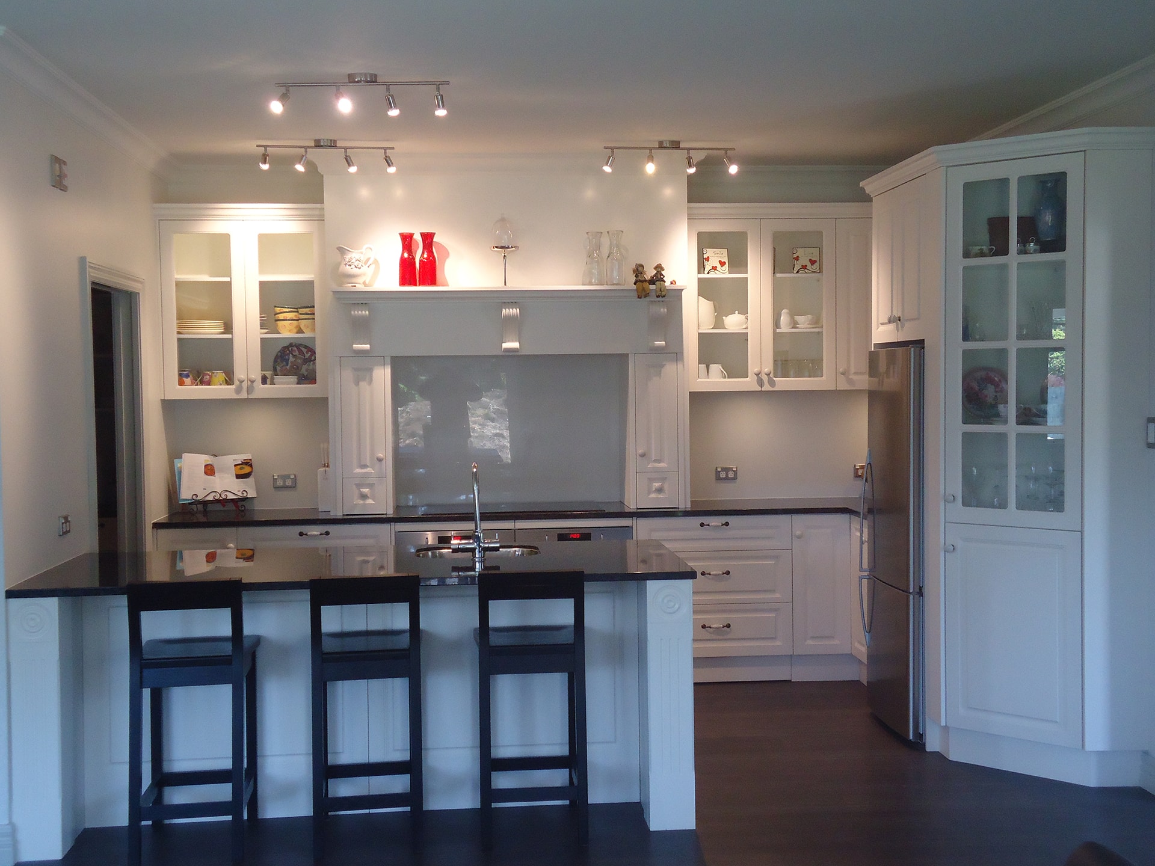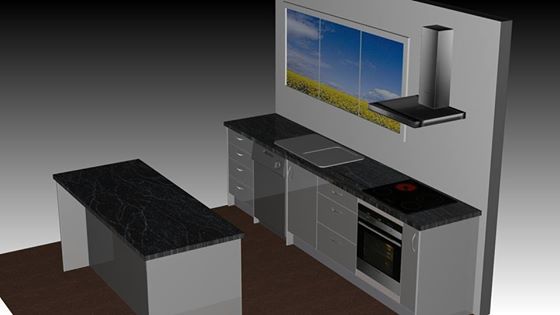To start, share with us your building plan of your kitchen and surrounding home area.
We will arrange an appointment to meet at your home, or in our office.
Providing you expert advise, we ask key questions to sketch a layout of your kitchen. Next, we take site measures that will help us design and create an accurate layout of your kitchen, produce a state-of-the-art 3D drawing to help you fully visualise your dream kitchen.
After careful considerations to balance your lifestyle needs, the amount of storage units, counter top and pantry space required, we work with you to select the finishing options, produce a favorable quote to meet your budget.
All costings and specifications of accessories, materials and labour and installation are considered in our final quote for your budgeting.
Great! You have accepted our proposal and quote.
Here we begin building your perfect kitchen. We start creating and constructing your full kitchen with any bells and whistles you have asked for. Everything is built in our workshop and when ready, we would invite you to view before installing into your environment.
This is when it gets pretty exciting, where your vision becomes reality- Seeing your dream kitchen come to life!
